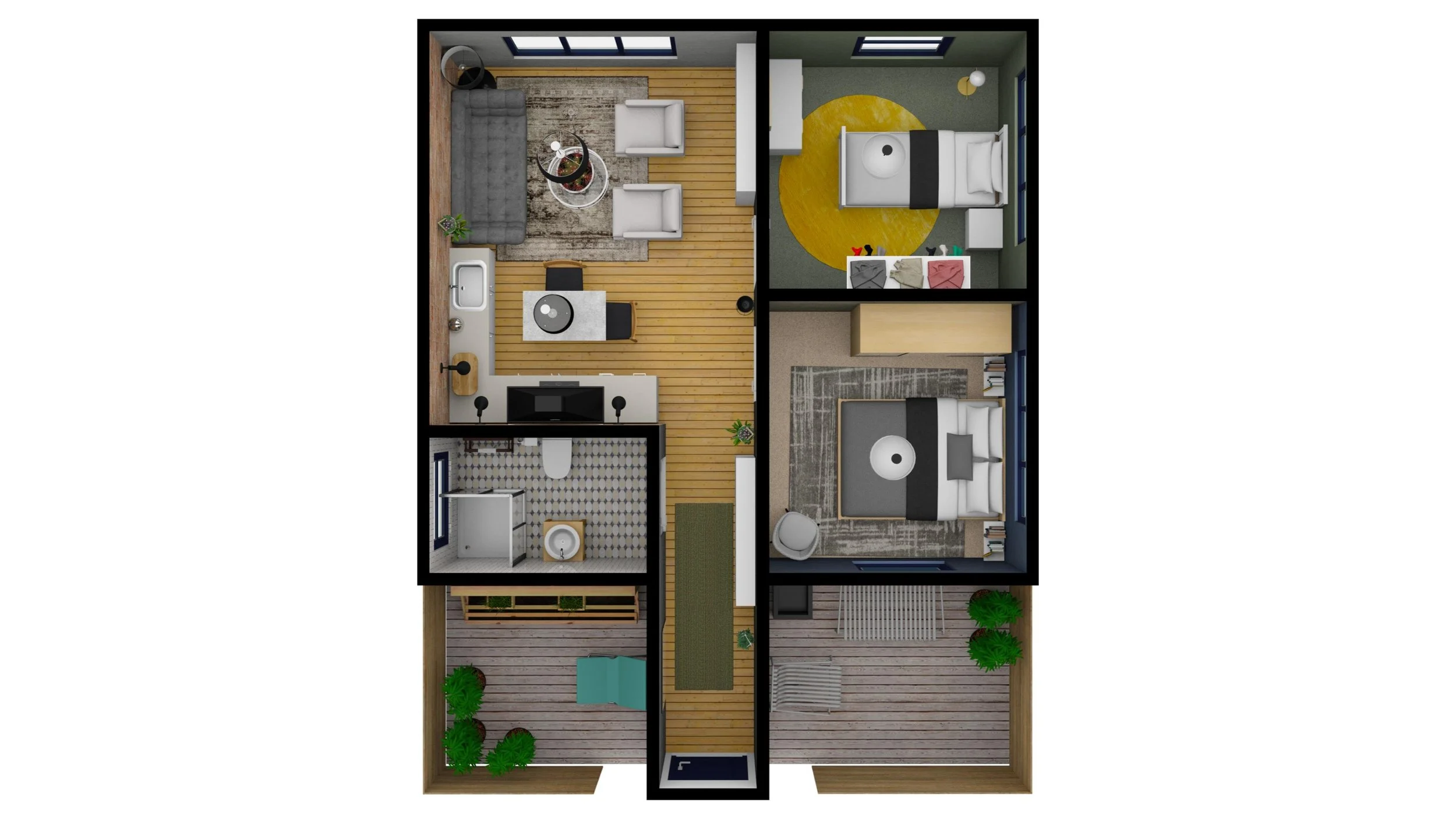Your Design
No60interiors will complete and email your floor plan design package in a PDF document within two weeks of receiving dimensions and photographs of your room / rooms. Instructions will also be included with this. You will also have 2 weeks of online contact for any question you may have about your designs.
Kitchen and Bathrooms
Kitchen and bathrooms are included in the floor plan packages but only to investigate layout potential. These are not documents to be used during construction, a contractor must be consulted to ensure everything fits correctly. With E-design there is always a possibility that measurements could be slightly different and precision is needed with kitchens and bathrooms.

